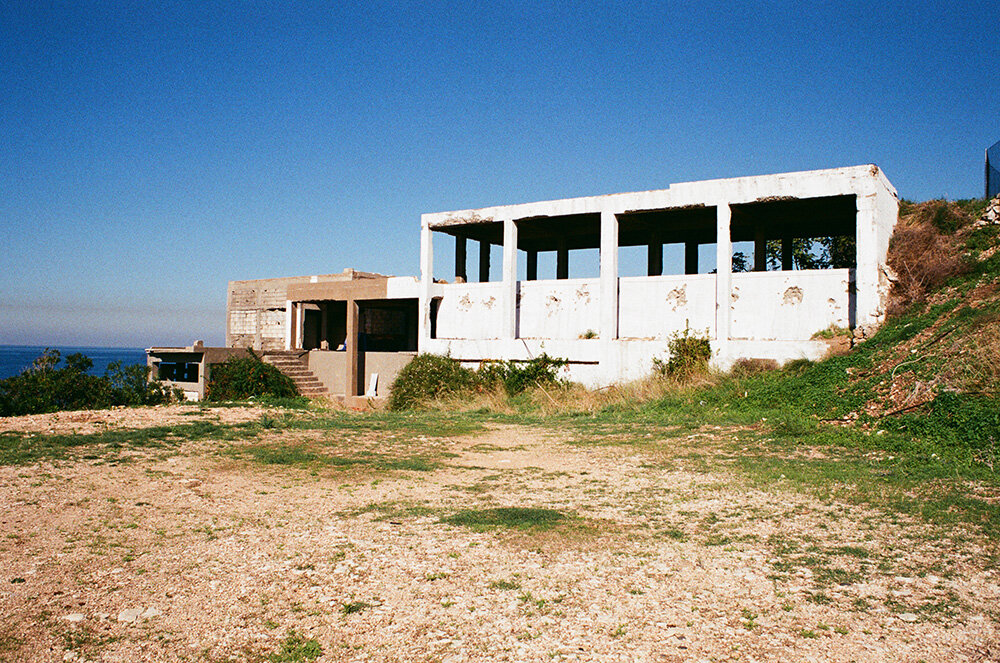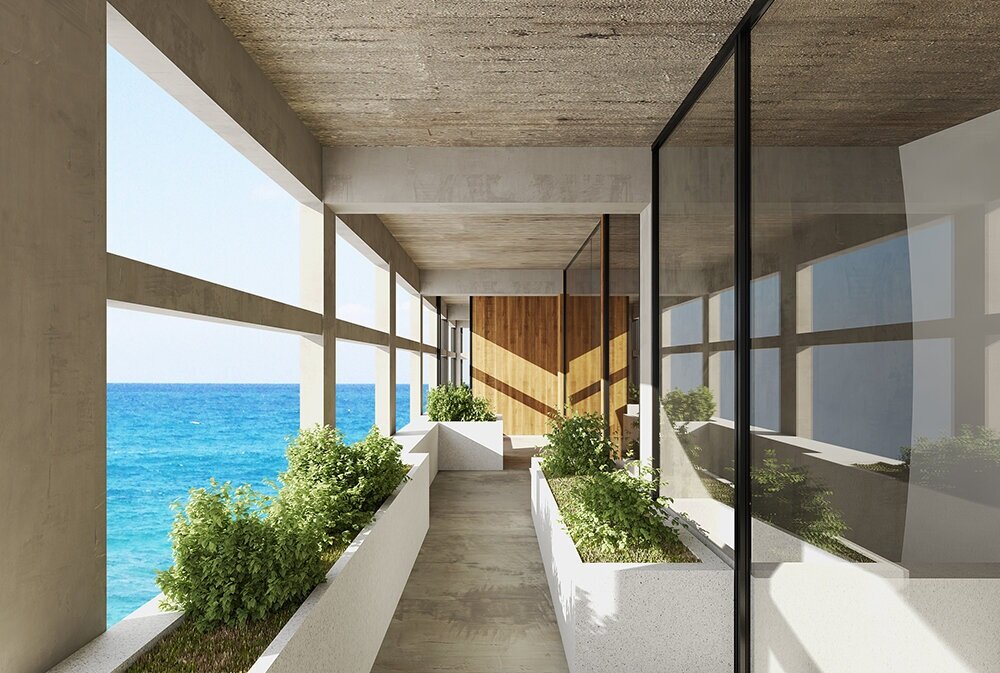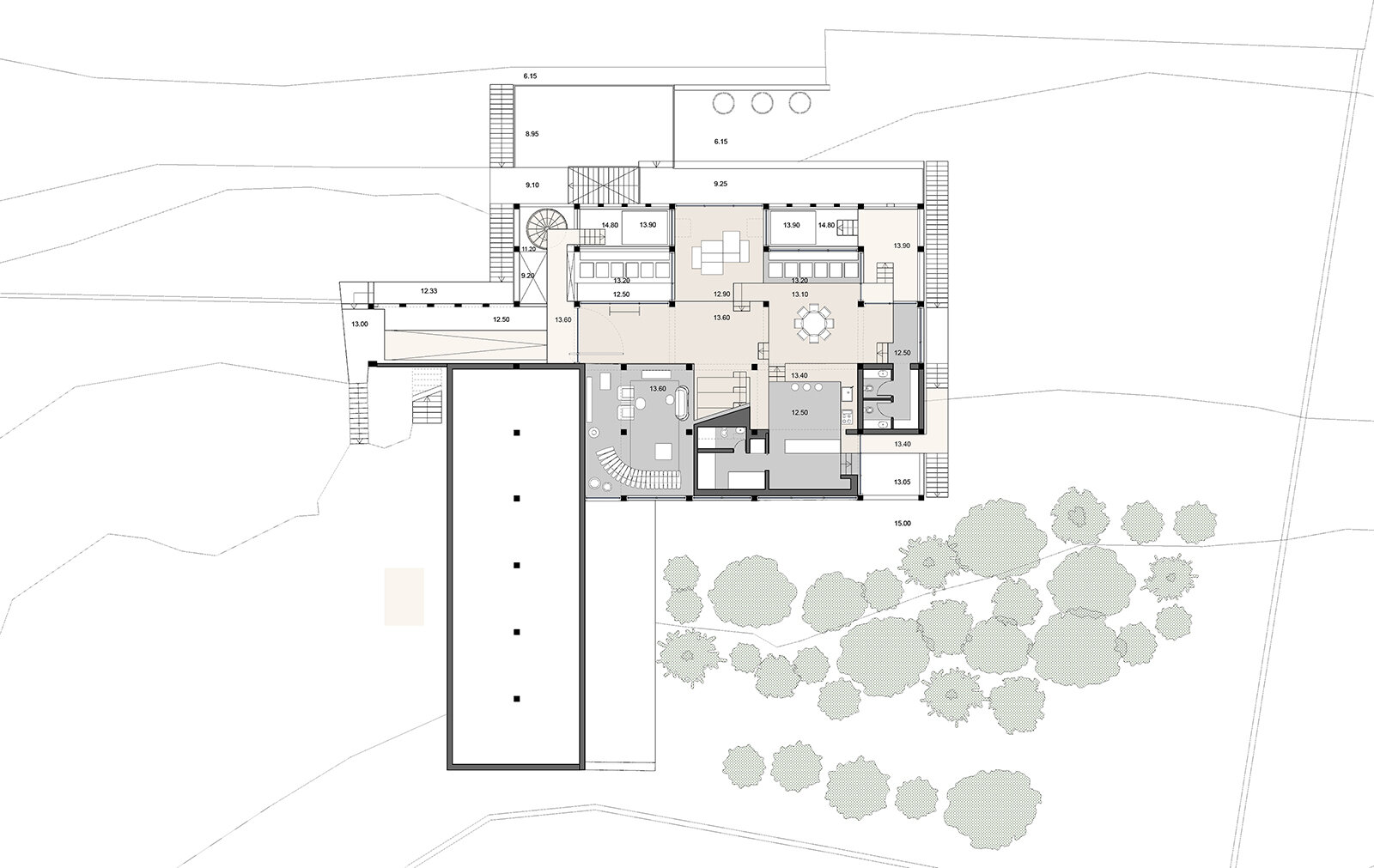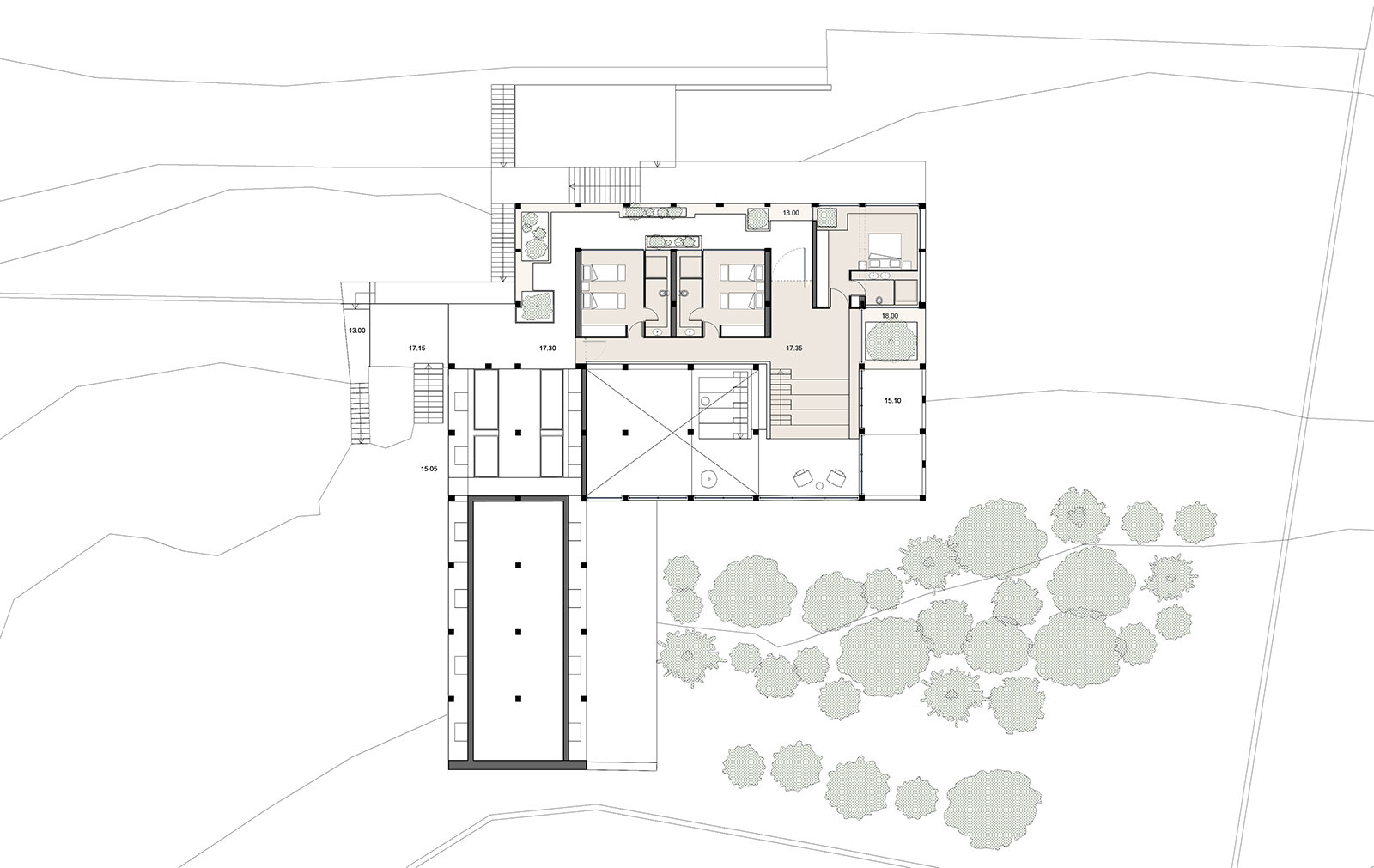
BEACH HOUSE FACTORY CONVERSION
Project Manager/Senior Architect at Mariagroup, Beirut
Role: Concept Design & Development, Drawings & Model, Text
Renders by Ismail Bdeiry; MG Partners: Michele Chaya & Georges Maria

An abandoned distillery, decaying concrete, the blue sky, the open sea. The project for a seaside retreat begins with these elements, all forming the site. Their first experience imbues the project and proposal.

The sea, seen through the large rhythmic openings of the concrete frame. The sky and garden on the other side, penetrating the high volume of the main distillery. The sun’s shadows, drawn across the high walls of the tanks that delineate the space.

To preserve the site’s physical and sensorial space, the intervention is conceived as a single addition, a unique element injected to shape a new life.

Within the existing structure, a layer of white terrazzo is poured and moulded in place, following and linking the various levels of the space, to form continuous paths, platforms and enclosures.

The terrazzo is sculpted to house various living functions, all with a unique relationship to the concrete skeleton and the view of the constant blue horizon beyond.

Its materiality and weight allow it play multiple roles: A floor underneath furniture, when the space needs to entertain, or a seat below wet bodies lying on its cold surface during the day. This new layer is a ‘living’ datum, always facing the constant natural datum of the sea.

The edges are blurred; the sun penetrates through openings in the concrete, the terrazzo spills out on terraces beyond.

Everywhere, the constant background of the horizon dominates, echoed by the continuous edge of the white terrazzo rising and falling against the decaying concrete frame.



Plan of Main Ground Floor

Plan of Second Floor













BEACH HOUSE FACTORY CONVERSION
Project Manager/Senior Architect at Mariagroup, Beirut
Role: Concept Design & Development, Drawings & Model, Text
Renders by Ismail Bdeiry; MG Partners: Michele Chaya & Georges Maria
An abandoned distillery, decaying concrete, the blue sky, the open sea. The project for a seaside retreat begins with these elements, all forming the site. Their first experience imbues the project and proposal.
The sea, seen through the large rhythmic openings of the concrete frame. The sky and garden on the other side, penetrating the high volume of the main distillery. The sun’s shadows, drawn across the high walls of the tanks that delineate the space.
To preserve the site’s physical and sensorial space, the intervention is conceived as a single addition, a unique element injected to shape a new life.
Within the existing structure, a layer of white terrazzo is poured and moulded in place, following and linking the various levels of the space, to form continuous paths, platforms and enclosures.
The terrazzo is sculpted to house various living functions, all with a unique relationship to the concrete skeleton and the view of the constant blue horizon beyond.
Its materiality and weight allow it play multiple roles: A floor underneath furniture, when the space needs to entertain, or a seat below wet bodies lying on its cold surface during the day. This new layer is a ‘living’ datum, always facing the constant natural datum of the sea.
The edges are blurred; the sun penetrates through openings in the concrete, the terrazzo spills out on terraces beyond.
Everywhere, the constant background of the horizon dominates, echoed by the continuous edge of the white terrazzo rising and falling against the decaying concrete frame.
Plan of Main Ground Floor
Plan of Second Floor