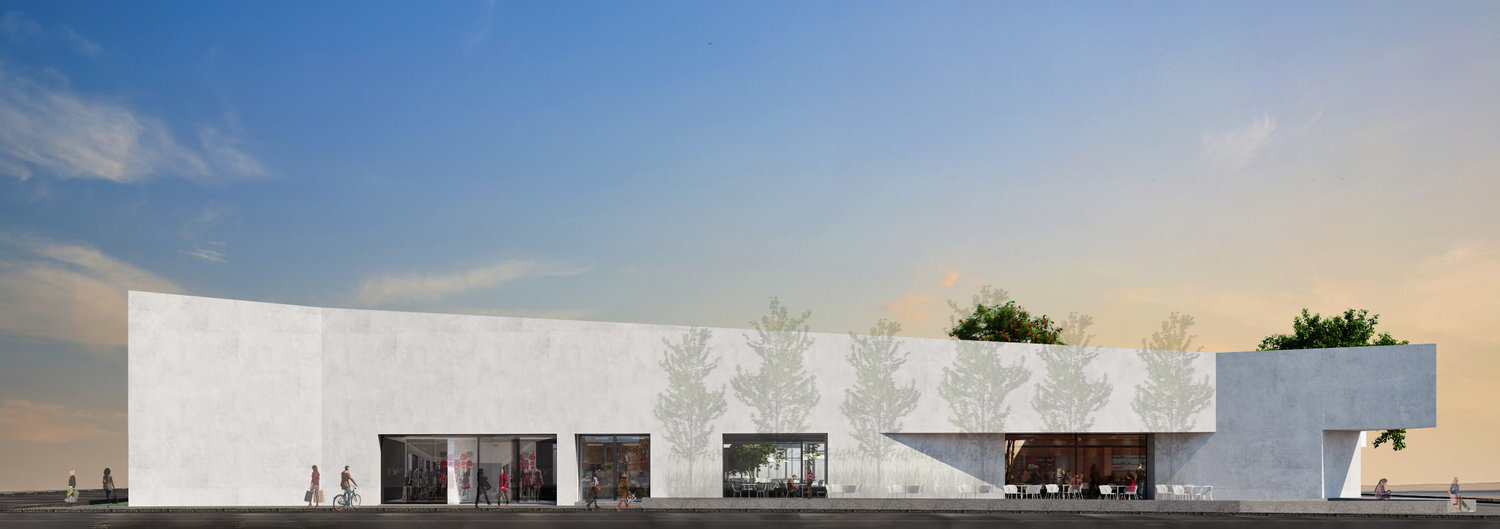
AL ZORAH COMMUNITY CENTRE
Project Manager/Senior Architect at Mariagroup, Lebanon
Role: Concept & Design Development, Drawings & Models, Text
Team: Interiors, Rita Nader; Renders: Ismail Bdeiry; MG Partners: Michele Chaya & Georges Maria; Engineering Consultants: Rafik El Khoury & Partners
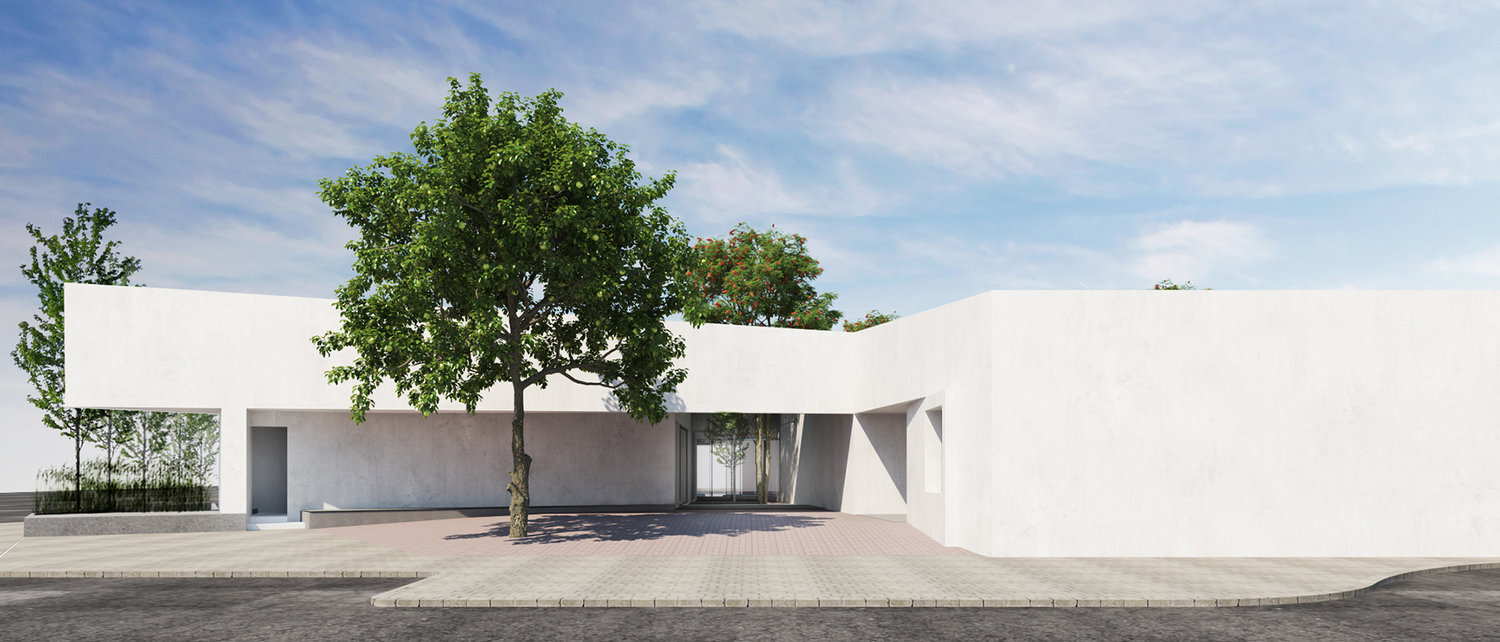
The design for the community Centre is led by three dichotomies: First, its location at both the entrance to the larger Zorah master plan, and the entrance/exit point of the community. Second, its required dual program, serving both the public and the private community, and finally, its necessity to provide outdoor functions and spaces, within the hot climate of the UAE.
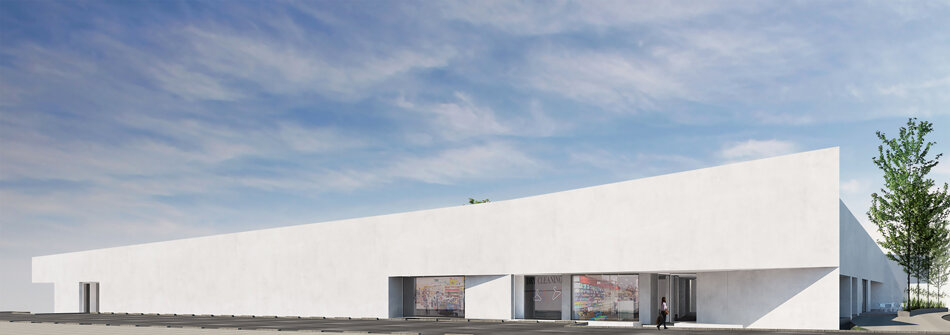
The community center needs to operate as a visual landmark at the scale of the highway, while still maintaining the scale of the domestic realm surrounding it. It also needs to allow both public and private circulations, while also considering a flexibility of usage for the community dwellers, that wouldn't imply a complete separation of the center in two. And it has to balance the threshold between the inside and the outside in a sustainable way that allows to use the space despite the harsh climate.
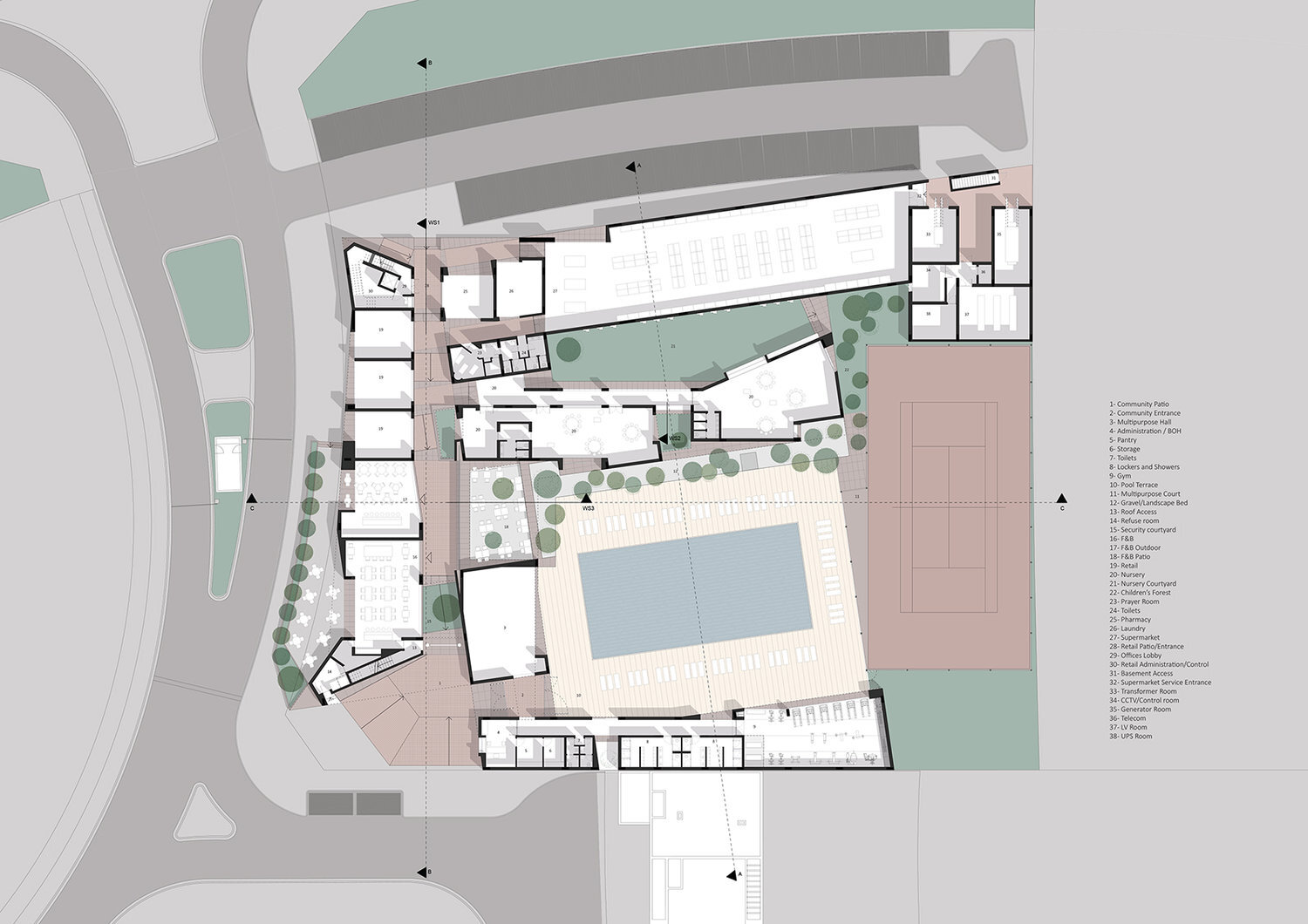
To begin, the center encircles the plot, occupying all its accessible edges, to allow the outdoor community spaces to be sheltered within.
The retail, publicly accessible functions run along the northern and western edges, in the form of a long l-shape plan.
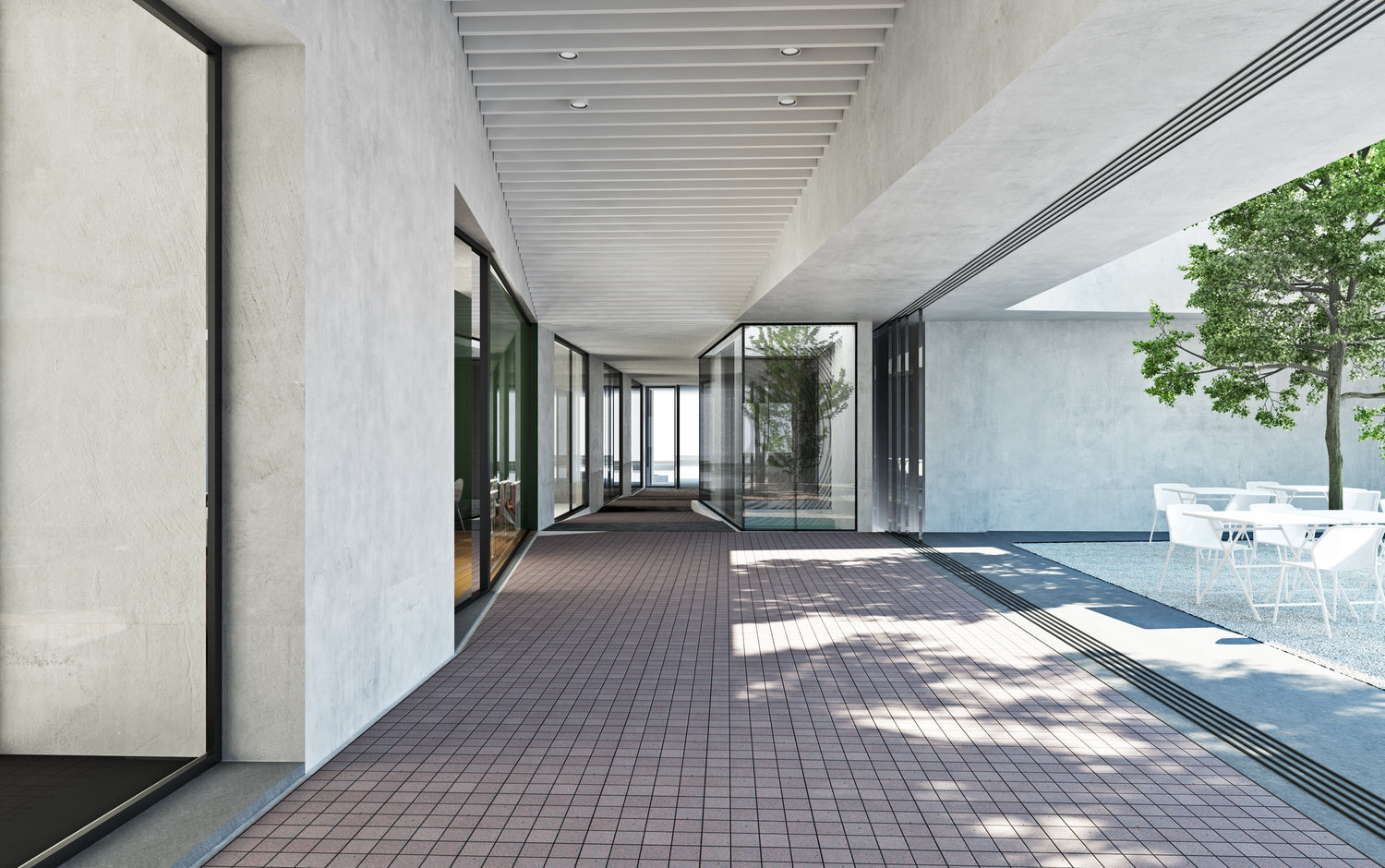
Another, smaller L houses the community spaces, and sits at the opposite edge, as the natural extension and end to the community's street network.
In between, an open and airy circulation blurs the edges of the inside and the outdoor to bring the experience of the pool and landscape to the entire project.
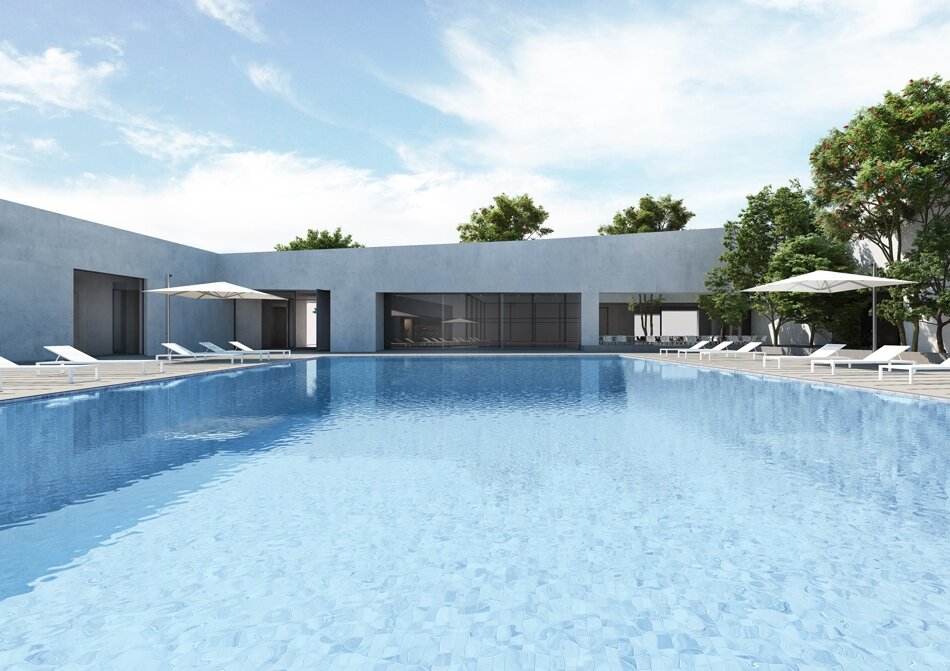
Imagined as a long souk, the circulation is dotted with courtyards within and alongside its covered enclosed passage, and articulates the different functions of the program on either side.
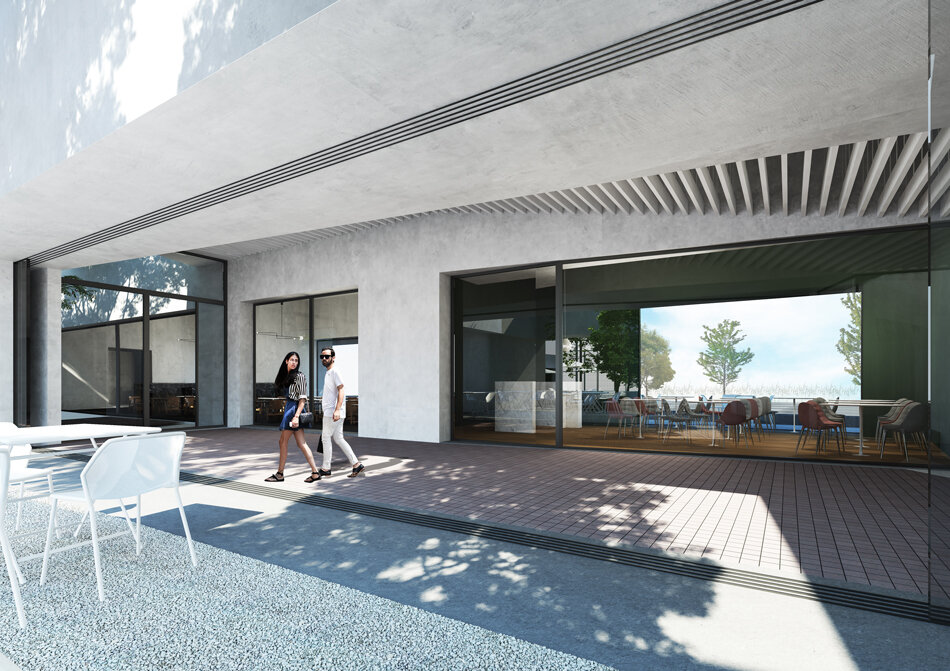
On the western edge sits the f&b retail volume, with expansive glazed facades on both sides, and a repetitive grid to allow tenant and rental flexibility.
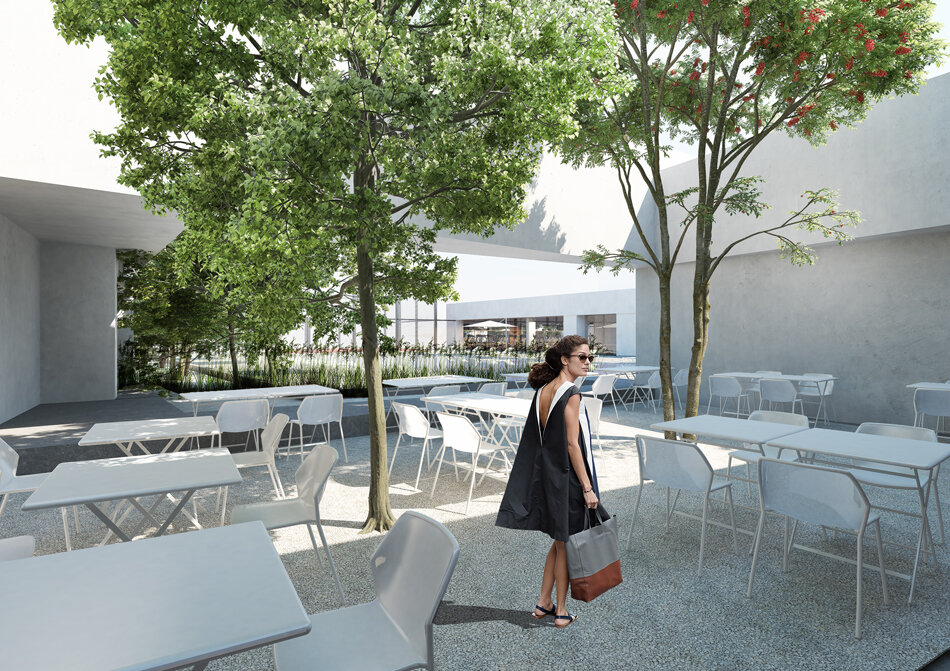
To break the monotony of the Souk, the eastern edge receives more varied functions: an entrance courtyard, acting as a buffer between the end of the public area and the community's; the community's multipurpose hall, only opening to the pool terrace, to retain privacy; a big shaded courtyard that brings the garden all the way inside, and extends the f&b functions outdoors, yet remains hidden from the pool by bushes and foliage.
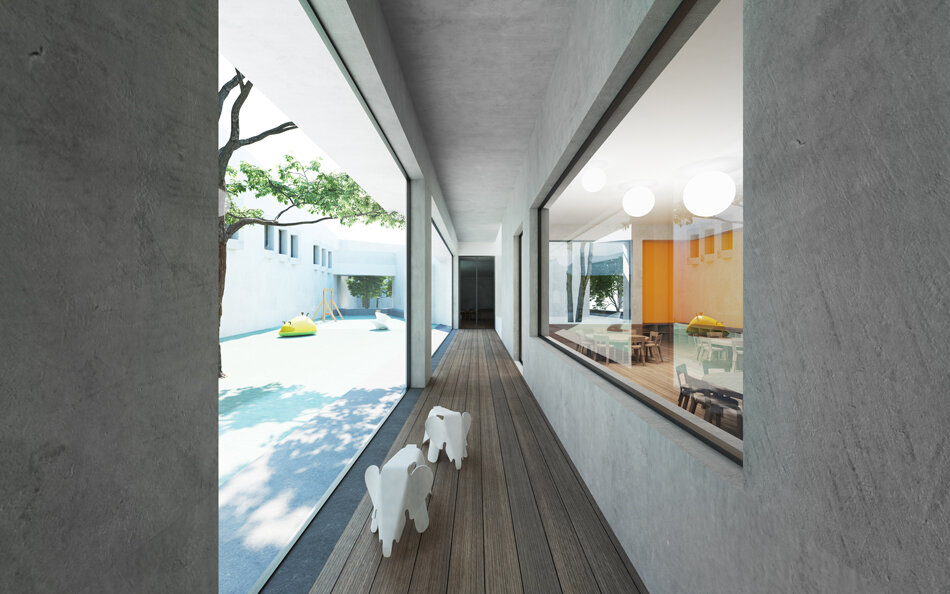
The nursery building sits perpendicularly to this spine and creates its own secluded spaces along the width of the site, sheltered by the big wall of the supermarket at its northern edge.
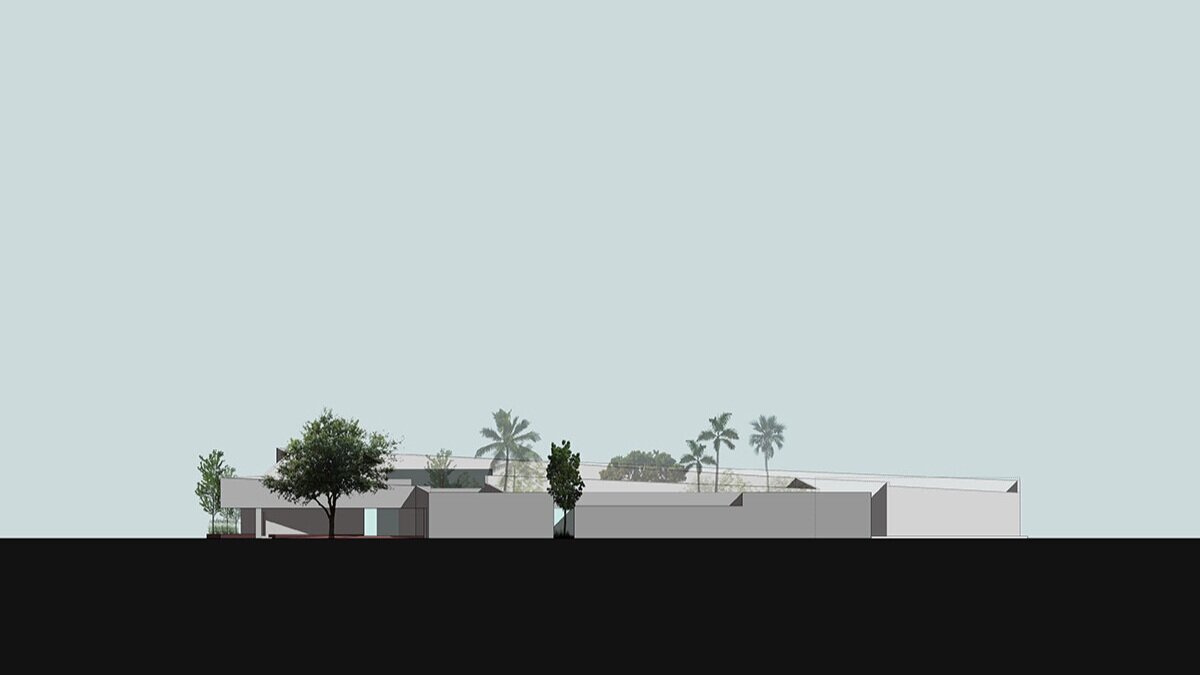
Finally, the most commercial spaces occupy the northernmost edge, in close proximity to the parking and public entrance.
All these fragmented experiences are wrapped in a single envelope from the outside to reclaim for the Centre a unified identity. The envelope lifts and folds to create peaks, signaling the center’s presence to the highway, or drops down towards a shaded piazza, to create an extension of the community's domestic realm and invite the community's inhabitant to enter.
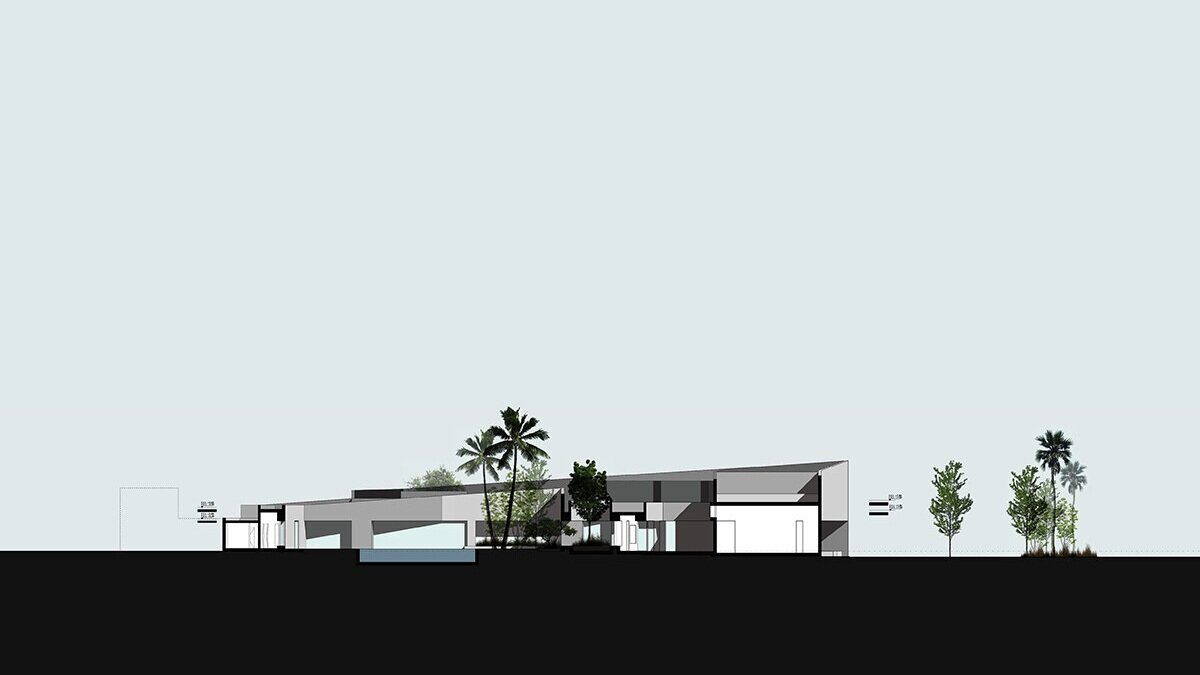
The shell, inside and out is meticulously carved to create precise shadows and ample shade, to allow each space to be carefully lit or sheltered, depending on the season, and extending the use of the projects indoor and outdoor areas throughout the year.

Homogeneity and flexibility emerge as two crucial concepts in the design for the Centre that would allow for a variety of functions and experiences to take place within varying degrees of privacy.
Thus, the Community Centre becomes both icon and landmark, souk and garden, public and communal, and ultimately, a true center for the community.












AL ZORAH COMMUNITY CENTRE
Project Manager/Senior Architect at Mariagroup, Lebanon
Role: Concept & Design Development, Drawings & Models, Text
Team: Interiors, Rita Nader; Renders: Ismail Bdeiry; MG Partners: Michele Chaya & Georges Maria; Engineering Consultants: Rafik El Khoury & Partners
The design for the community Centre is led by three dichotomies: First, its location at both the entrance to the larger Zorah master plan, and the entrance/exit point of the community. Second, its required dual program, serving both the public and the private community, and finally, its necessity to provide outdoor functions and spaces, within the hot climate of the UAE.
The community center needs to operate as a visual landmark at the scale of the highway, while still maintaining the scale of the domestic realm surrounding it. It also needs to allow both public and private circulations, while also considering a flexibility of usage for the community dwellers, that wouldn't imply a complete separation of the center in two. And it has to balance the threshold between the inside and the outside in a sustainable way that allows to use the space despite the harsh climate.
To begin, the center encircles the plot, occupying all its accessible edges, to allow the outdoor community spaces to be sheltered within.
The retail, publicly accessible functions run along the northern and western edges, in the form of a long l-shape plan.
Another, smaller L houses the community spaces, and sits at the opposite edge, as the natural extension and end to the community's street network.
In between, an open and airy circulation blurs the edges of the inside and the outdoor to bring the experience of the pool and landscape to the entire project.
Imagined as a long souk, the circulation is dotted with courtyards within and alongside its covered enclosed passage, and articulates the different functions of the program on either side.
On the western edge sits the f&b retail volume, with expansive glazed facades on both sides, and a repetitive grid to allow tenant and rental flexibility.
To break the monotony of the Souk, the eastern edge receives more varied functions: an entrance courtyard, acting as a buffer between the end of the public area and the community's; the community's multipurpose hall, only opening to the pool terrace, to retain privacy; a big shaded courtyard that brings the garden all the way inside, and extends the f&b functions outdoors, yet remains hidden from the pool by bushes and foliage.
The nursery building sits perpendicularly to this spine and creates its own secluded spaces along the width of the site, sheltered by the big wall of the supermarket at its northern edge.
Finally, the most commercial spaces occupy the northernmost edge, in close proximity to the parking and public entrance.
All these fragmented experiences are wrapped in a single envelope from the outside to reclaim for the Centre a unified identity. The envelope lifts and folds to create peaks, signaling the center’s presence to the highway, or drops down towards a shaded piazza, to create an extension of the community's domestic realm and invite the community's inhabitant to enter.
The shell, inside and out is meticulously carved to create precise shadows and ample shade, to allow each space to be carefully lit or sheltered, depending on the season, and extending the use of the projects indoor and outdoor areas throughout the year.
Homogeneity and flexibility emerge as two crucial concepts in the design for the Centre that would allow for a variety of functions and experiences to take place within varying degrees of privacy.
Thus, the Community Centre becomes both icon and landmark, souk and garden, public and communal, and ultimately, a true center for the community.